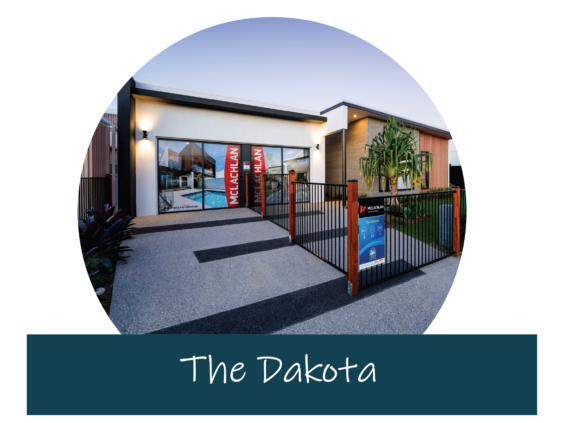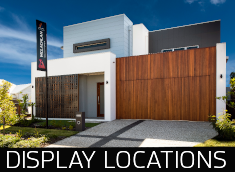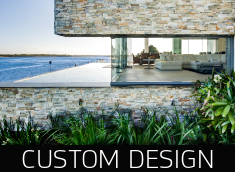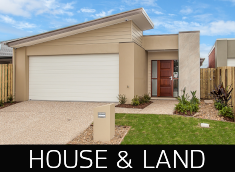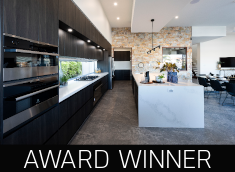Traditional lot Design – The Marley
Traditional lot design – The Marley by McLachlan Homes. Indulge in spacious elegance with this 4-bedroom home, featuring raked ceilings in the kitchen for added allure. Revel in abundant natural light cascading into the living, dining, and kitchen areas. Stone tops and pendant lighting add sophistication to the space. Experience the ultimate luxury: with 3200h Alfresco Ceiling, stone feature tiling and a outdoor kitchen overlooking a tranquil pool oasis. This home defines modern comfort and style.
Floor Plan
- The light-filled Entry and Gallery, draw the eye to the luxurious Alfresco area and the open-plan Family space. This thoughtful layout creates a harmonious flow and a welcoming ambiance throughout the home.
- Open-plan Family and Dining rooms are carefully positioned adjacent to the Alfresco.
- Recessed stacker doors open creating a seamless indoor-outdoor living experience for you and your family to enjoy.
- The Alfresco area features a light and bright color palette, creating an inviting outdoor space. Equipped with a Kitchen and an external shower, it offers both convenience and comfort. Enjoy the scenic view over the pool and water feature, making it the perfect setting for relaxation and entertainment.
- Playing with standard ceiling height to the Family room and a contrast of raked ceiling to the Dining and Kitchen gives the sense of grandeur.
- The inclusion of a Patio adjacent the Kitchen floods the space with natural light, creating an elegant and inviting space. It features bespoke cabinetry, luxurious pendant lighting, a large walk-in pantry, and stunning stone benchtops, combining functionality and aesthetics for a truly exceptional culinary experience.
- Adjacent to the luxurious Master Bedroom, you’ll find a private study nook, providing a quiet space for work or relaxation. The Master Suite itself boasts a custom walk-in robe fit-out and twin vanities in the Ensuite, which features a stylish curved shower, offering a perfect blend of convenience and elegance.
- A separate Media room provides the ultimate cinematic ambiance.
- Generous family Bathroom with the inclusion of a separate Powder room for Guests.
- 3 additional Bedrooms with a large footprint with Walk in Robes to Bedrooms 2, 3.
- Large laundry and storage adjacent
- Double car Garage
Trading Hours
21 & 23 Dulcet Way – Palmview
Open Friday – Tuesday 10am – 4pm
Closed Wednesday – Thursday
26th Jan Australia Day – CLOSED
27th Jan Australia Day Observed – OPEN
VIEW MORE TRADITIONAL BLOCK DESIGNS
At McLachlan Homes, we understand that every homeowner has unique preferences and needs.
That’s why we offer the flexibility to make changes to any of our designs or collaborate with you to create a completely customized, one-of-a-kind dream home. Our dedicated design team can bring your vision to life at no additional cost.
Stay informed about the latest updates and news by following our Facebook page. Your dream home journey starts here.

























